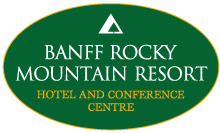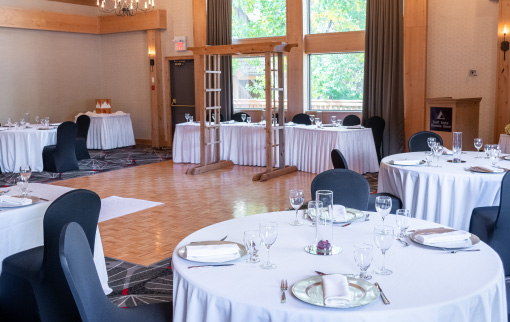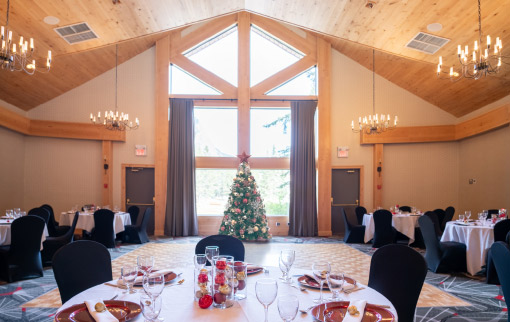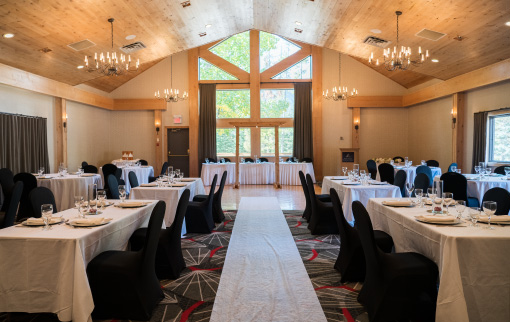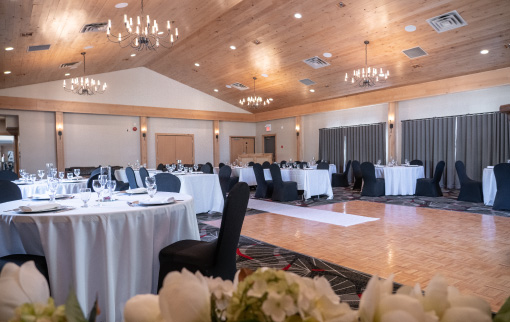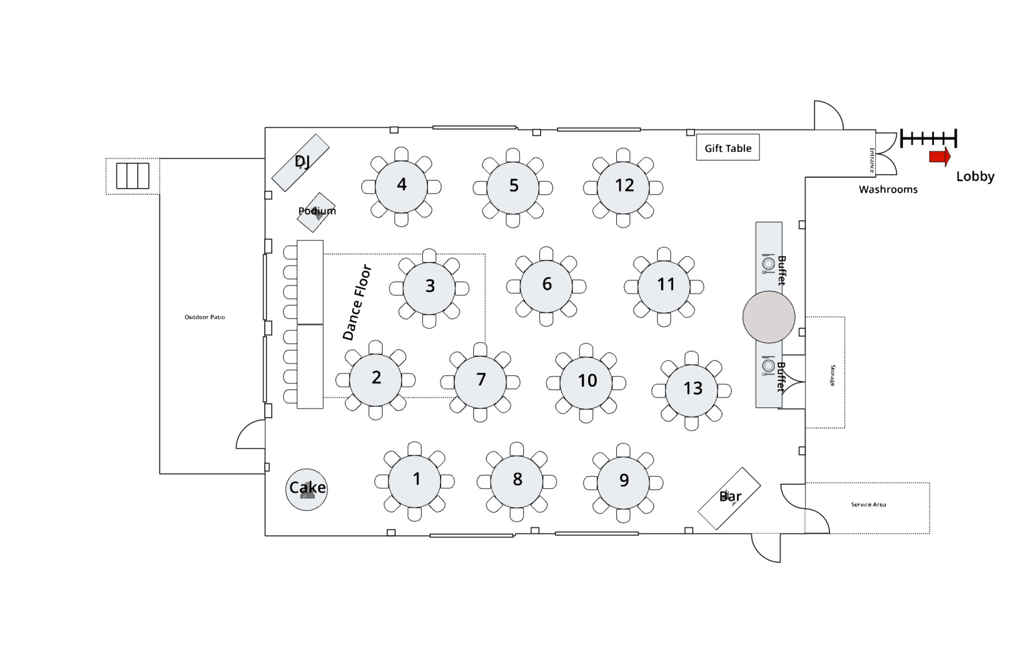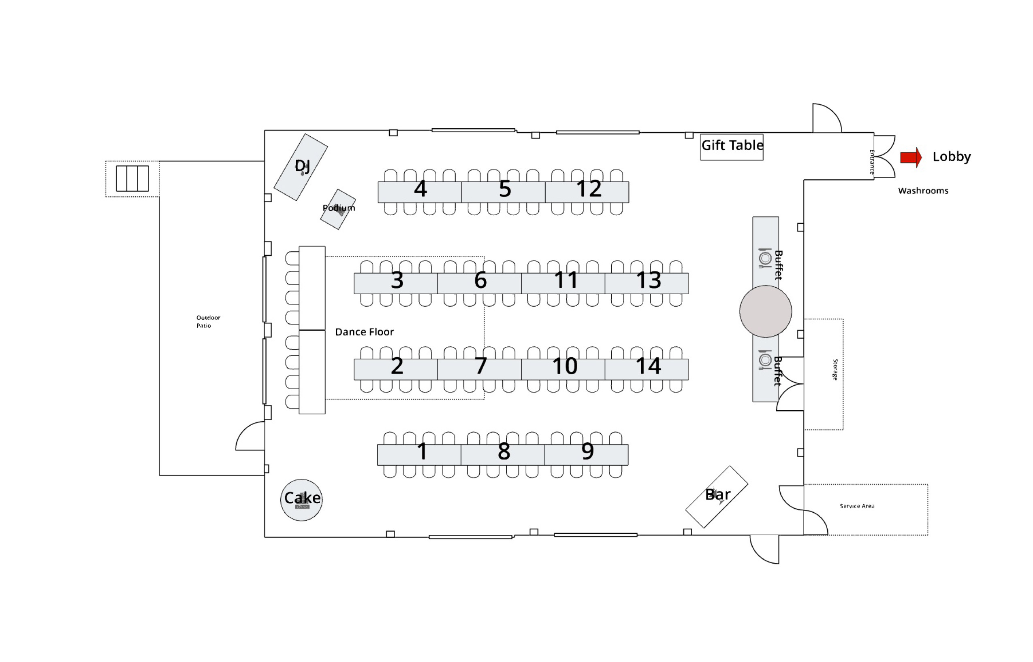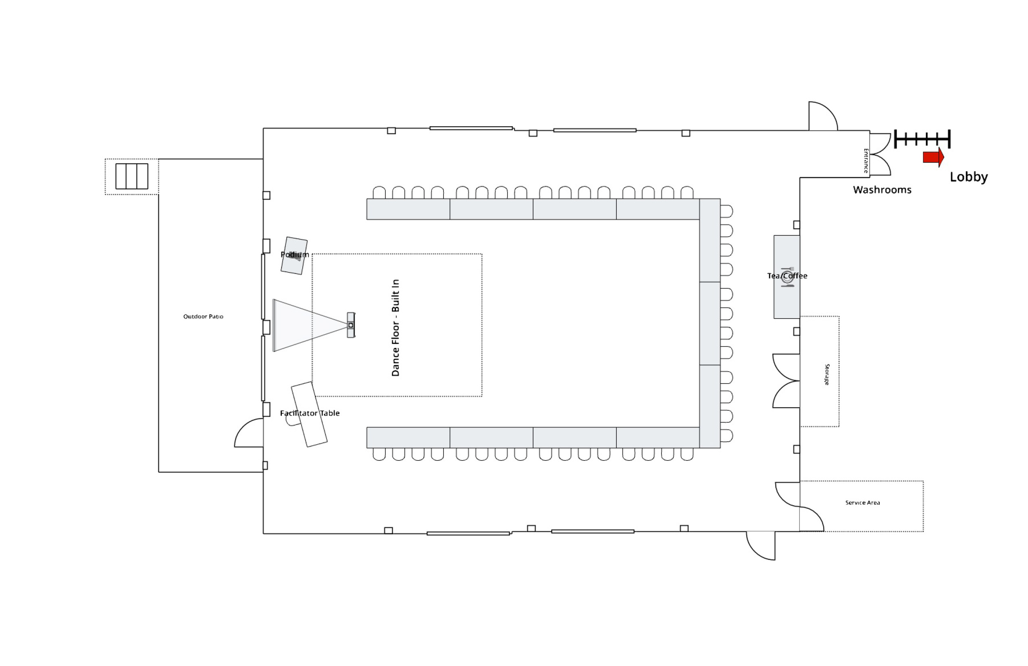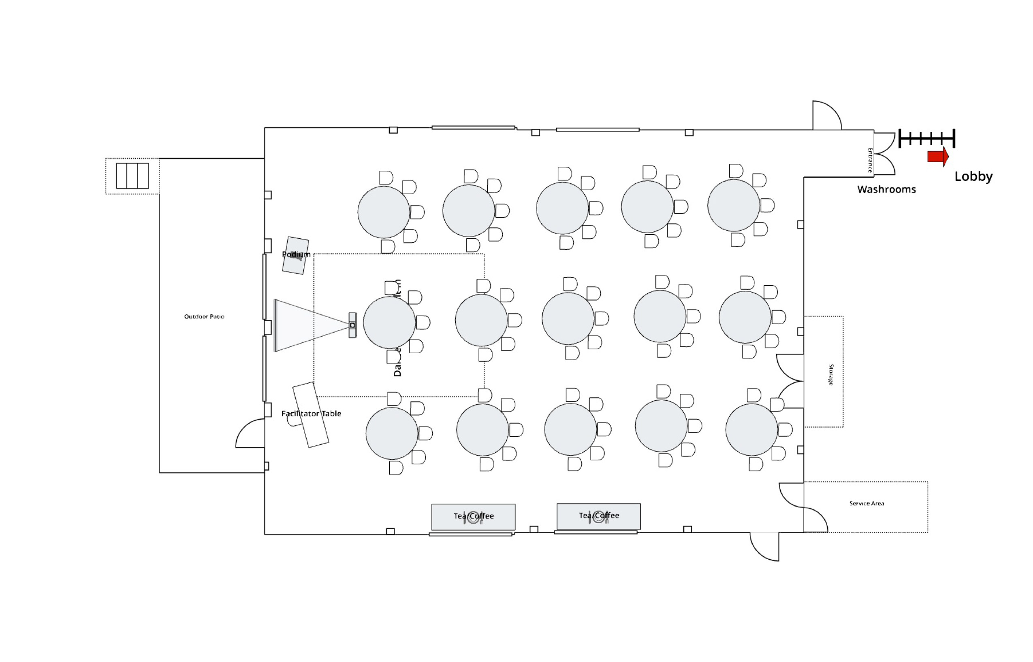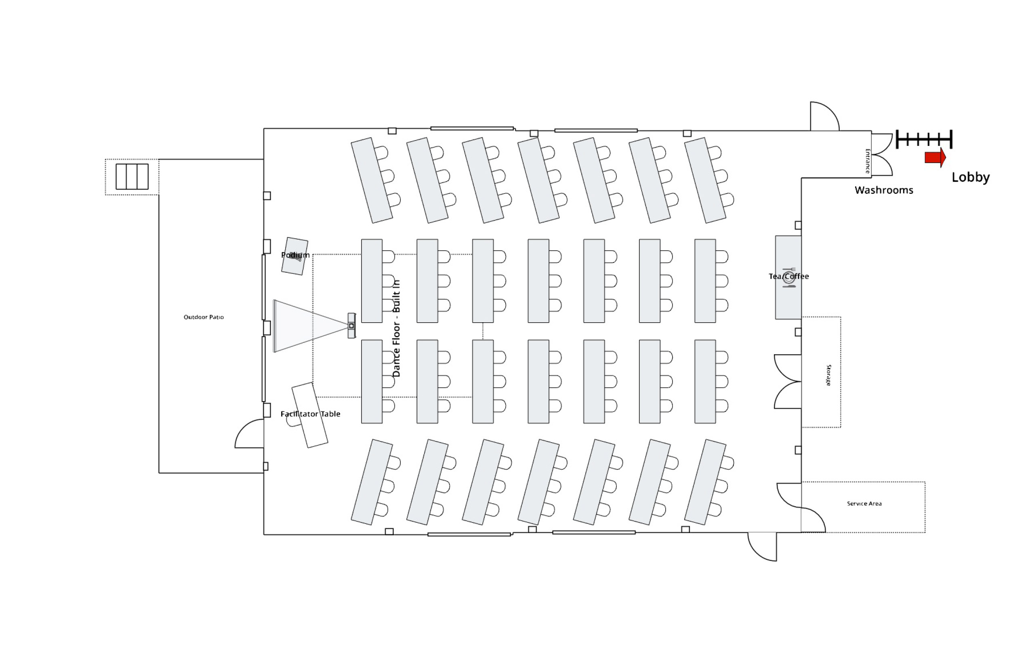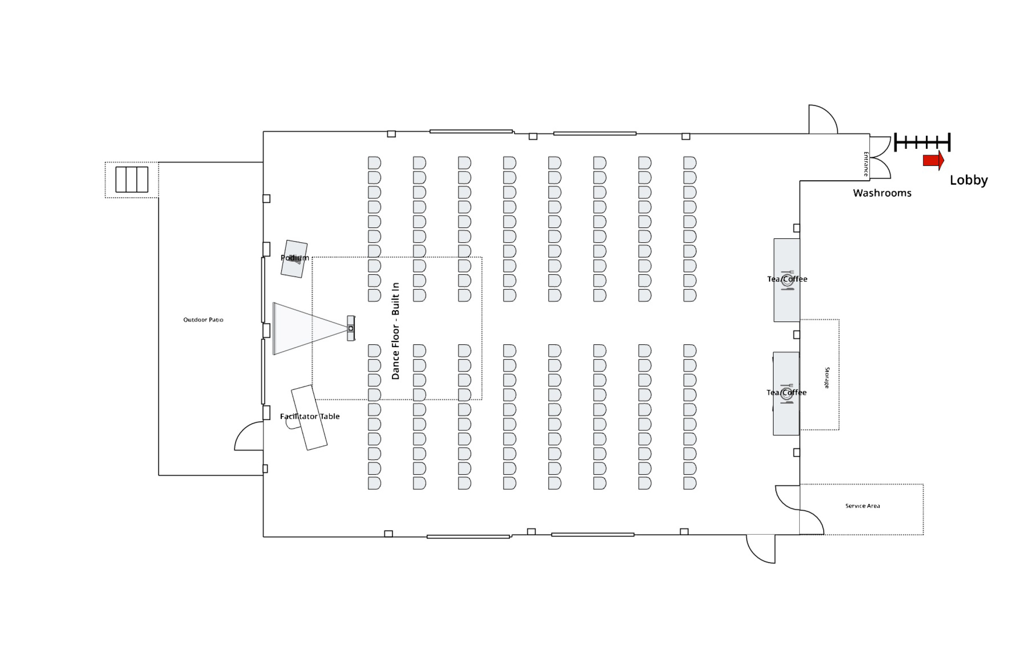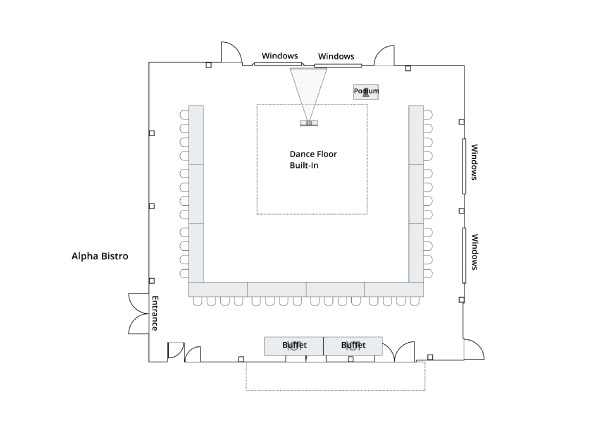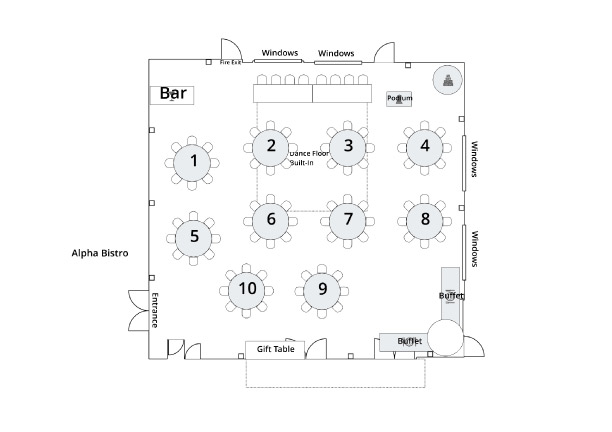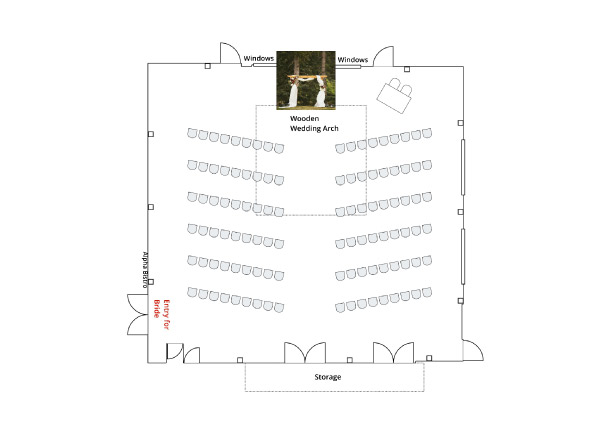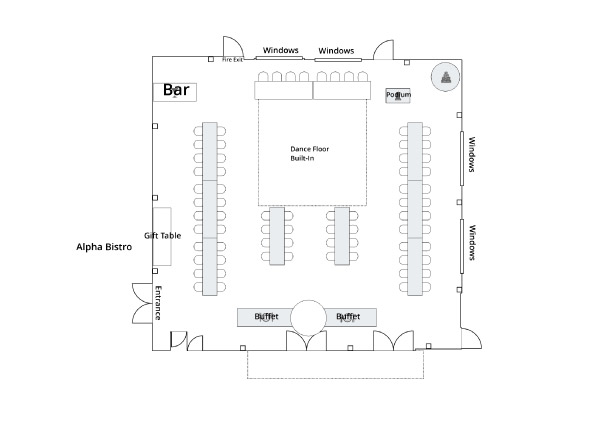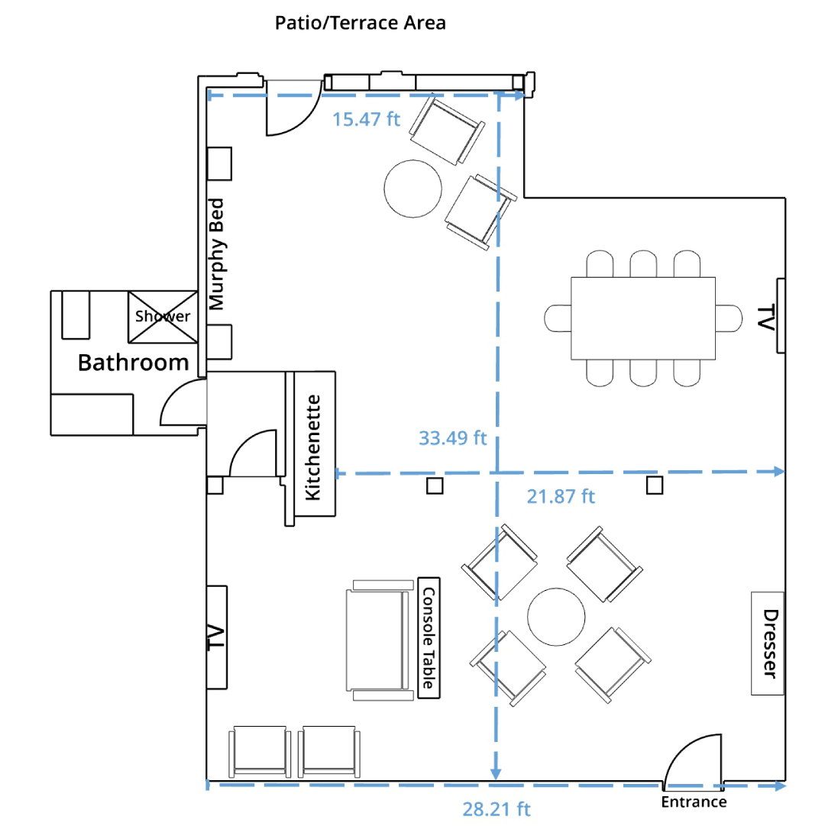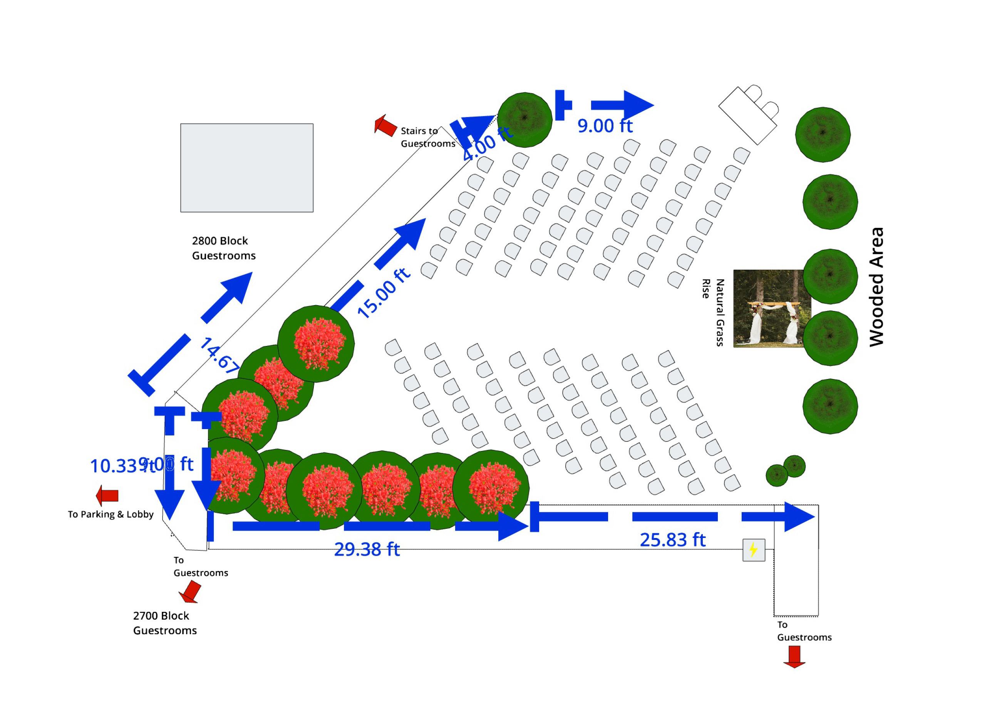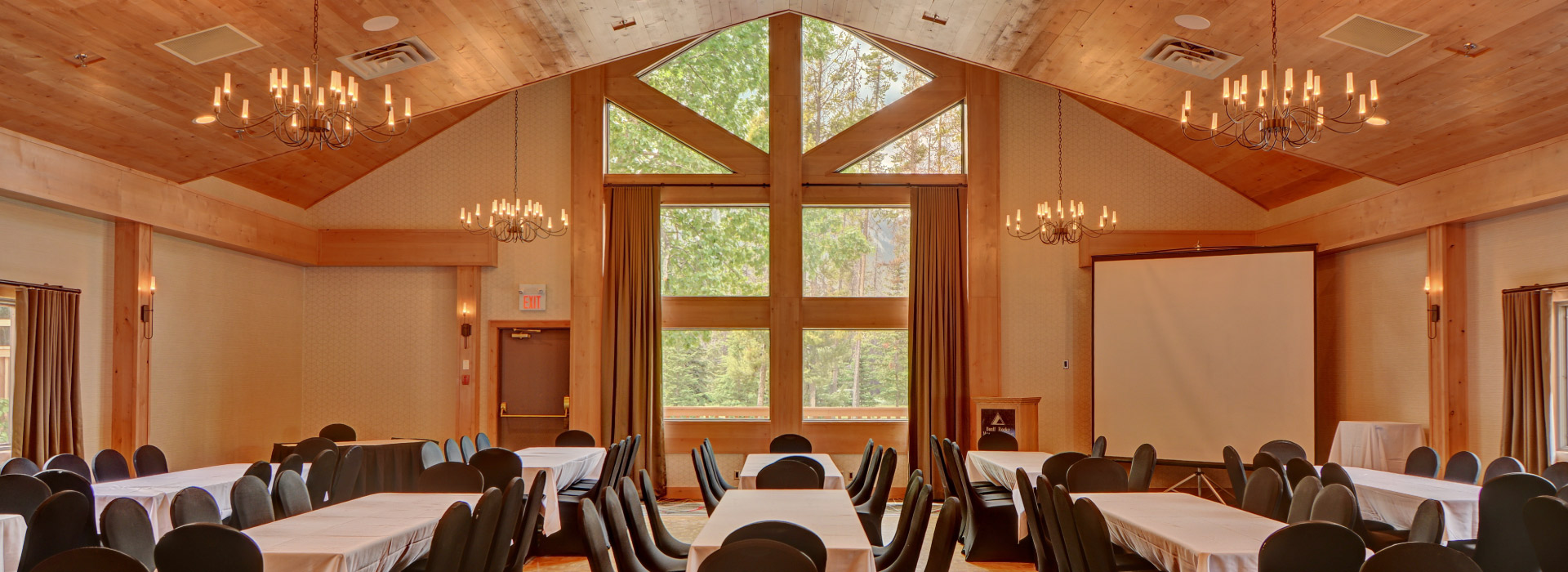
Meetings at the Banff Rocky Mountain Resort
Nestled at the base of Cascade Mountain, Banff Rocky Mountain Resort & Conference Centre offers a true mountain retreat—ideal for meetings, events, and group getaways. Choose from three air-conditioned function rooms and 169 comfortable guest rooms, all set against a spectacular alpine backdrop. With over 5,000 square feet of versatile meeting space, the resort features two bright conference rooms with mountain views, two breakout rooms, and banquet-style seating for up to 140 guests. From board meetings and training seminars to family reunions and celebrations, our experienced food and beverage team, spacious hospitality suites, and scenic outdoor terrace ensure a seamless and memorable event experience.
Book your Event with us Today
Send us an e-mail at: events@banfflodgingco.com
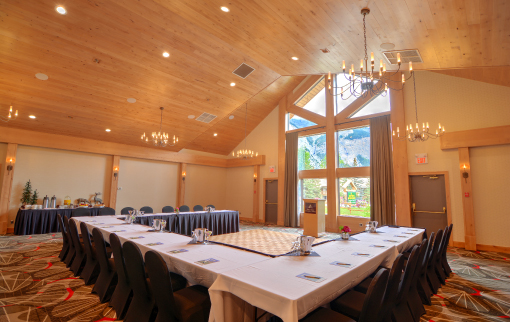
Timber Wolf Meeting Room
The Timber Wolf Room, perfect for the party of 70 to 110 guests who want to dance the night away.
Dimensions: 42′ x 40′
Square Footage: approx 1,680 sq ft
Max Capacity: 80 (banquet) 100 (reception) 120 (theatre)
Grey Wolf Meeting Room
The Grey Wolf Room, perfect for parties of 100 to 140 with dance floor and outdoor deck.
Dimensions: 51′ x 38′
Square Footage: approx 1,938 sq ft
Max Capacity: 120 (banquet) 160 (reception)
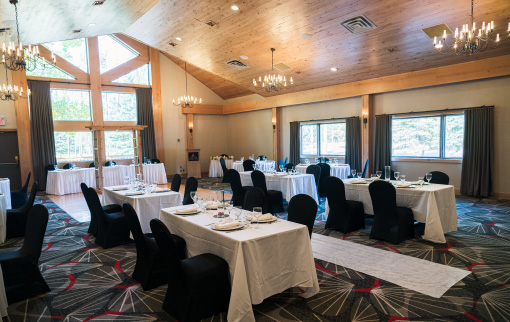
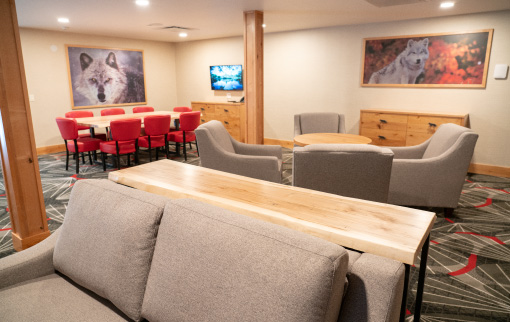
White Wolf Suite
The White Wolf Hospitality Suite is the perfect choice for a small meeting executive workshop, or a breakout room.
Dimensions: approx 28 ft x 33 ft
Max Capacity: 35
Catering and Menus
Menus and catering are provided by in-house restaurant Alpha Bistro
Breakfast & Lunch
Dinner
Receptions
Meetings
Weddings
Grey Wolf Floor Plans
Grey Wolf Room
Wedding Reception Rounds with Buffet
max 112
Grey Wolf Room
Wedding Reception Family Style with Buffet
max 120
Grey Wolf Room
U-Shape
max 44
Grey Wolf Room
Open Rounds of 5
max 75
Grey Wolf Room
Classroom
max 84
Grey Wolf Room
Theatre Style
max 160
Timber Wolf Photos
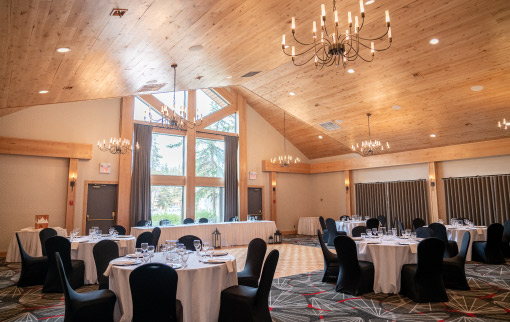
Timber Wolf
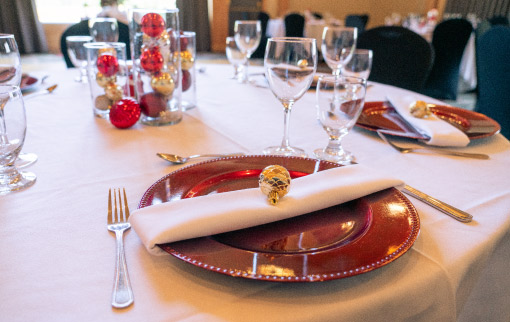
Timber Wolf
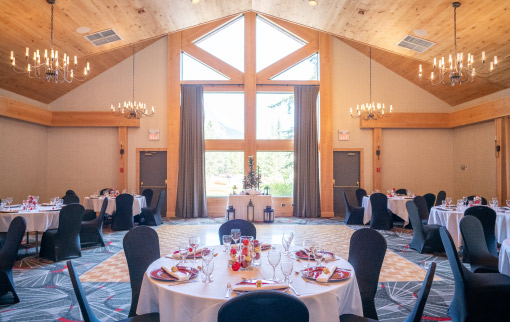
Timber Wolf
Timber Wolf Floor Plans
Timber Wolf Room
U-Shape
max 40
Timber Wolf Room
Wedding Reception with Buffet
max 88
Timber Wolf Room
Ceremony 110
max 88
Timber Wolf Room
Classroom
max 80
Timber Wolf Room
Wedding Reception Family Style with Buffet
max 72
White Wolf Photos
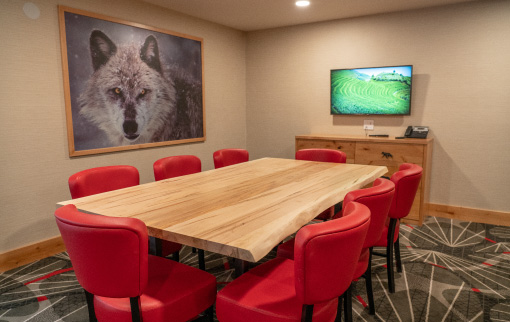

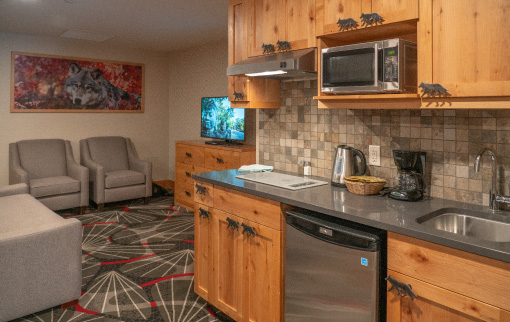
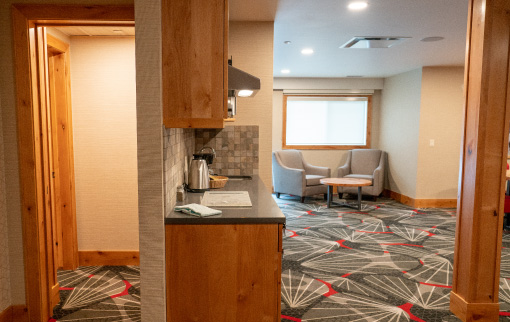
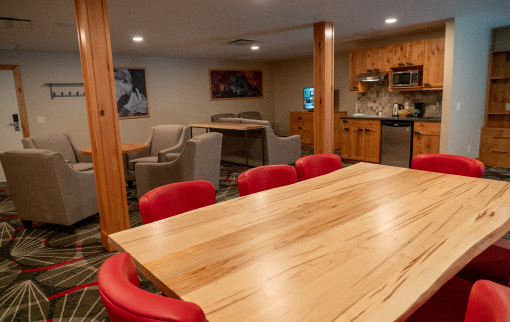
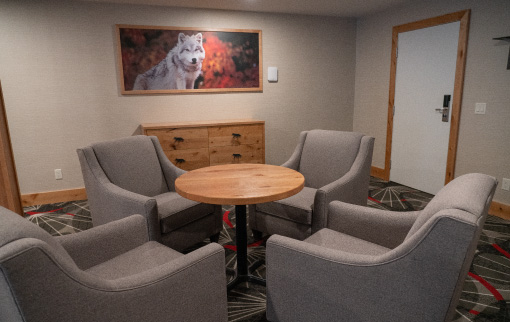
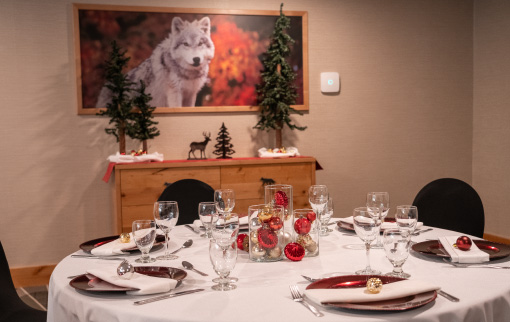
Christmas Party
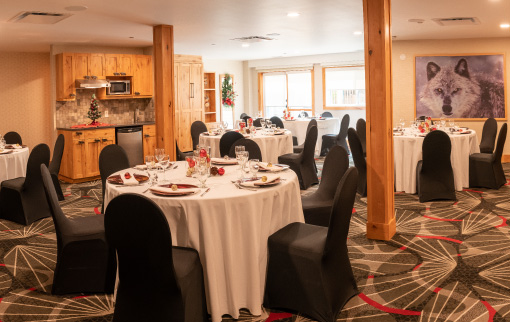
Christmas Party with more spacing
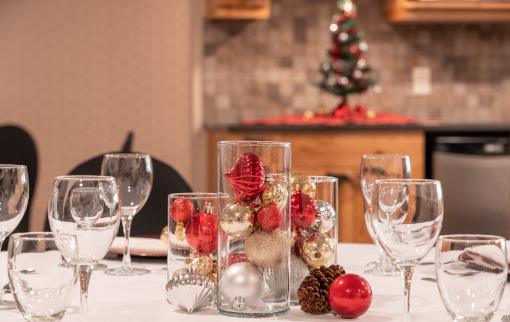
Christmas Party
White Wolf Video
White Wolf Floor Plan
Pine Meadows Photos
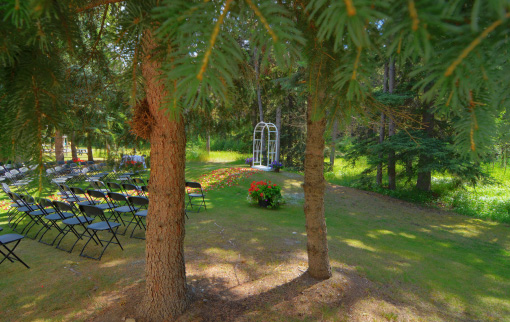
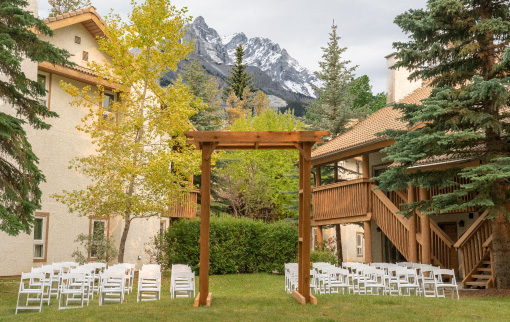
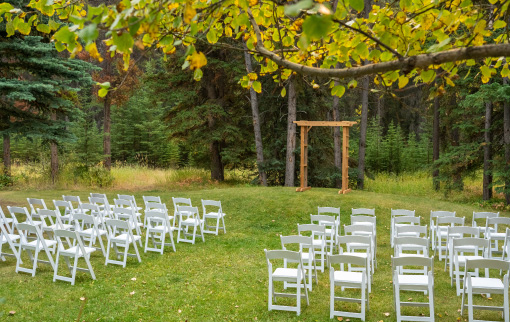
Pine Meadows Floor Plans
Pine Meadows Outdoors
Ceremony
max 120
Banff Rocky Mountain Resort
1029 Banff Ave,
Banff, AB T1L 1H8
Suites & Condos
Moose Hotel & Suites
Hotel Canoe & Suites
Fox Hotel & Suites
Hidden Ridge Resort
Tunnel Mountain Resort
Stay in Banff
Hotel Accommodation
Banff Caribou Lodge & Spa
Banff Ptarmigan Inn
Rundlestone Lodge
Irwin's Mountain Inn
Red Carpet Inn
The Dorothy Motel
